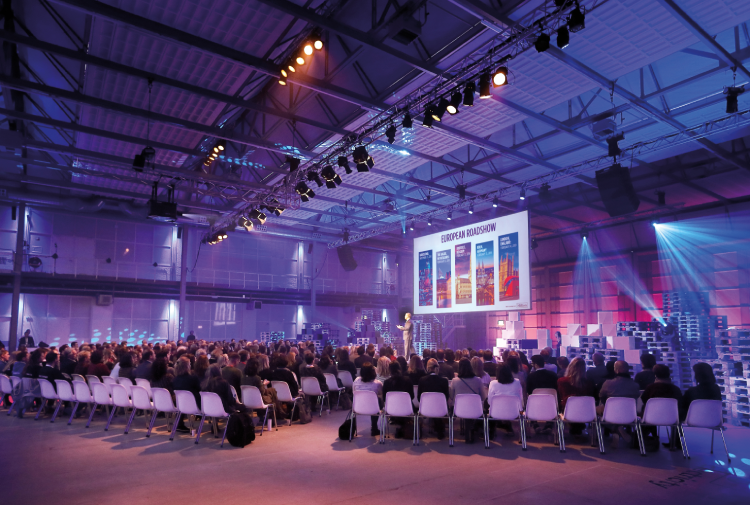
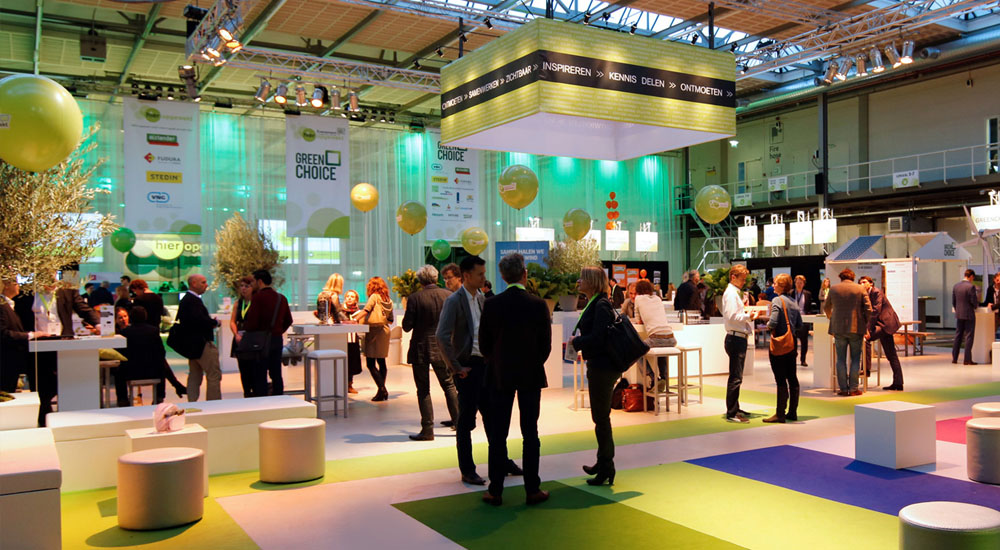

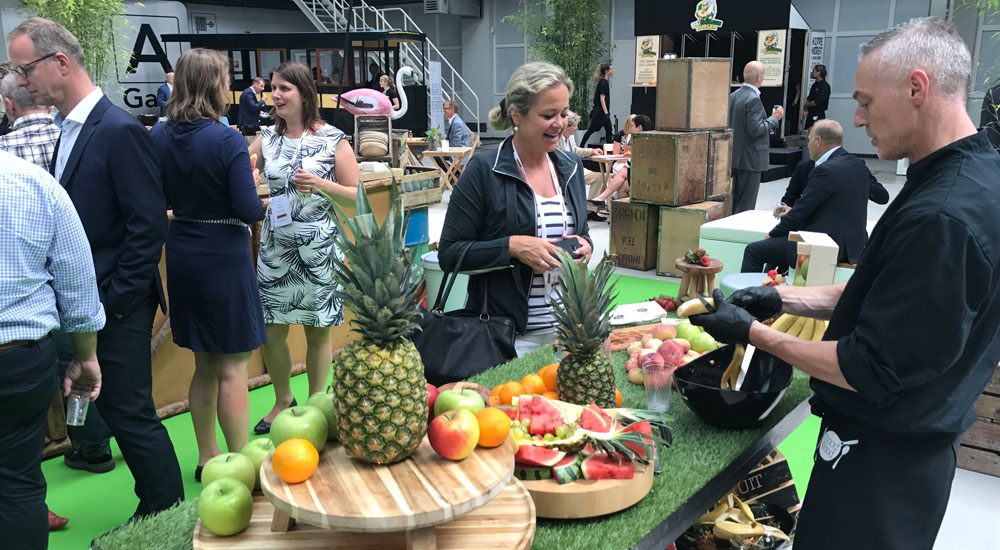
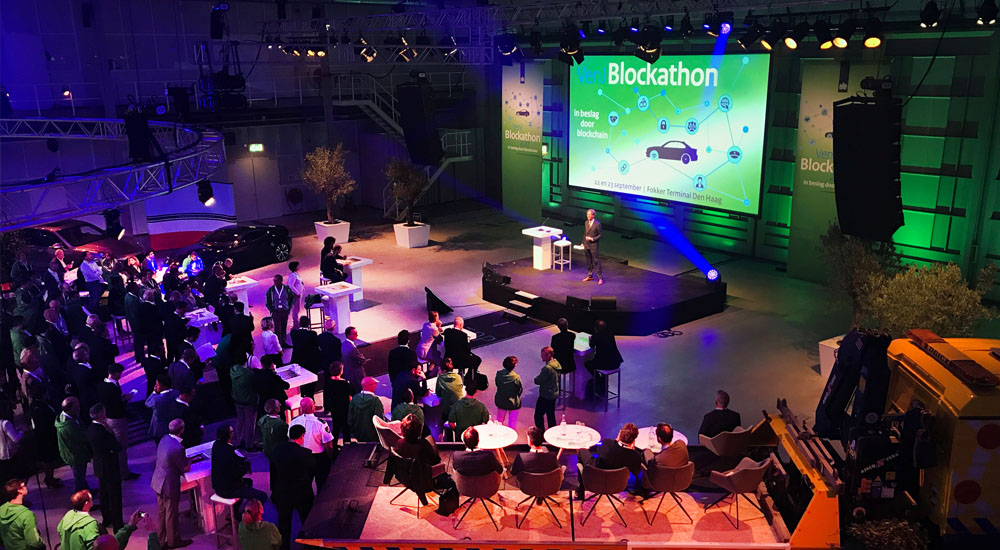
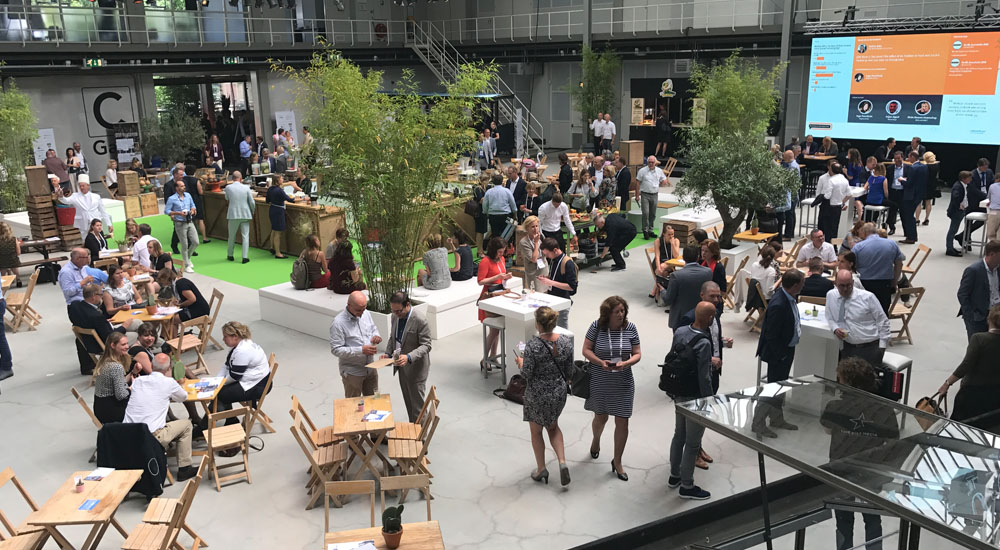
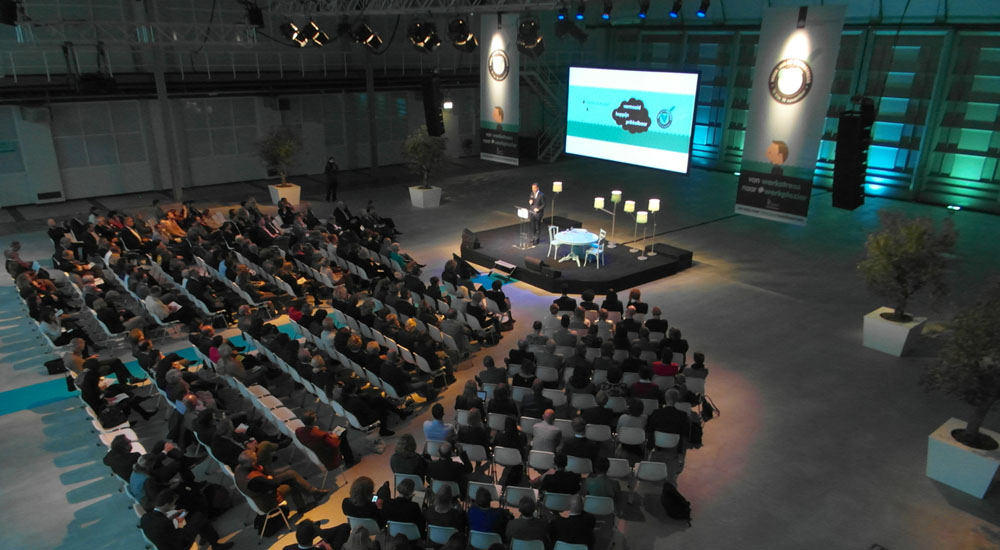
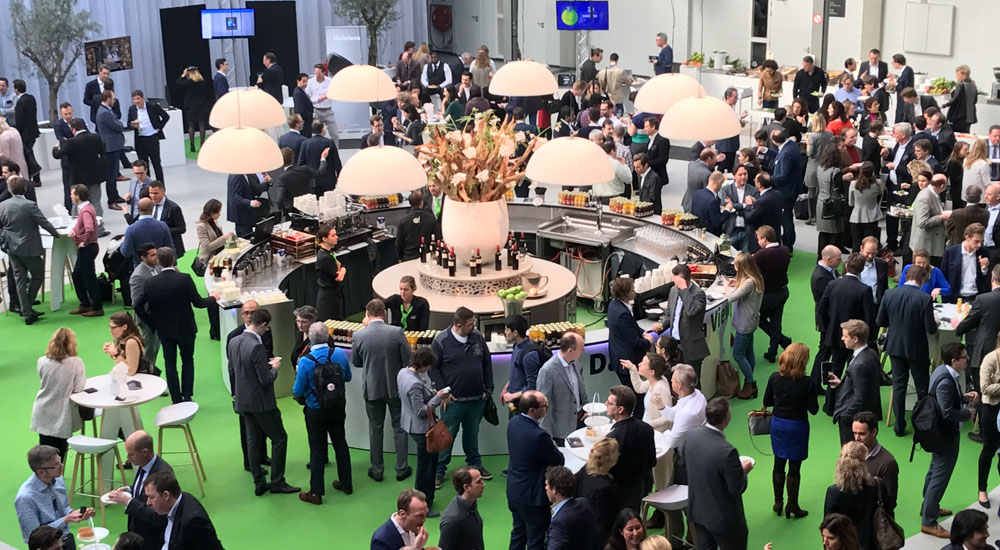
Given its superior flexibility and numerous smaller sub-spaces, the Fokker Terminal is particularly suited to hosting conferences for between 150 to 1000 people.
150 – 250 people
250 – 500 people
500 – 1,000 people
How we work
Our conference packages work on the so called ‘turnkey’ principle, which means we provide one all-inclusive budget to satisfy all your wishes and demands. Our team of experienced event professionals can offer you an all-in-one product which includes room rental, furnishing, catering and event staff. Together with you we will consider the size of your group and any special requests you may have and then use these details to set up the venue in a manner that best fits your requirements. During the entire production phase – up until and including the event – you will be appointed one consistent event manager who will be available to deal with all your queries.
.
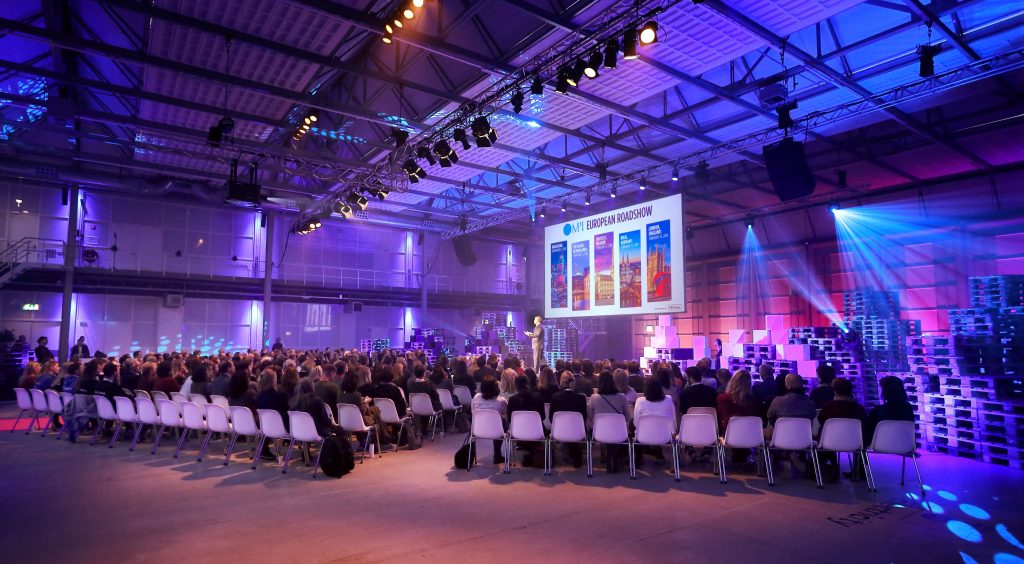
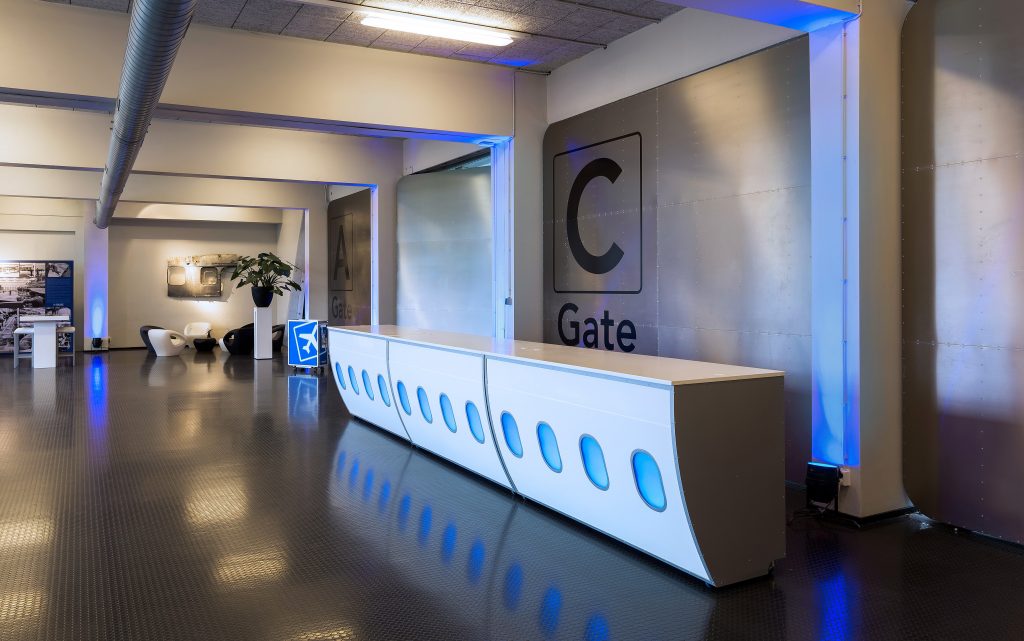
Entrance hall
In our entrance hall you can use our 7.5m feature registration desk, created from aircraft parts, as well as two ‘engine hood’ desks. The cloakroom has space for 450 coats and bags, which can be expanded with additional coat racks. This space also offers general seating areas, workspaces and access to our spacious toilet facilities.
As standard, the hangar is divided into two sections. The first section is often used for catering, reception or networking. This area can also be used for example to offer room to sponsors or (programme) partners. The space is stylishly furnished with (lounge) furniture, catering points, attractive planting and extensive atmospheric lighting. A moveable (acoustic) voile/fabric partition wall is available to separate the two sections, supplied with its own LED lighting in the colour of your choice. The second section of the hangar is generally used for plenary settings, with a flexible layout to comfortably accommodate between 250-1000 people.
This section of the hangar can be darkened. In addition to the standard theatre configuration, there are plenty of other options for plenary sessions, including ‘house of parliament’, arena, cabaret, grandstand or box ring layouts.
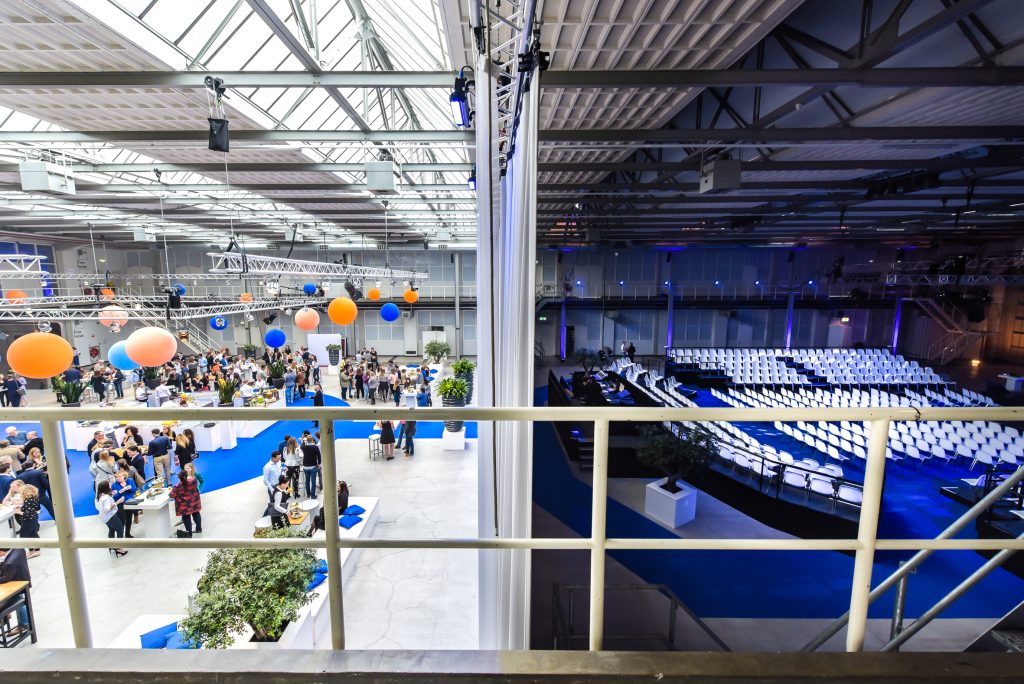
Personal branding
There are of course many further options for personalising the venue to complement our standard package items, such as printed banners, event carpets, runners in your house style colours and printed programmes per room.
Conference support
Our team can also advise you on additional (digital) conference services, such as preliminary activities (event house style, mailings, printing, conference website, registration module, workshops, etc) up to and including services during the event itself (event app, interactive voting systems, live feeds, etc). We work closely with AVEQ Congress Support for the provision of these facilities.
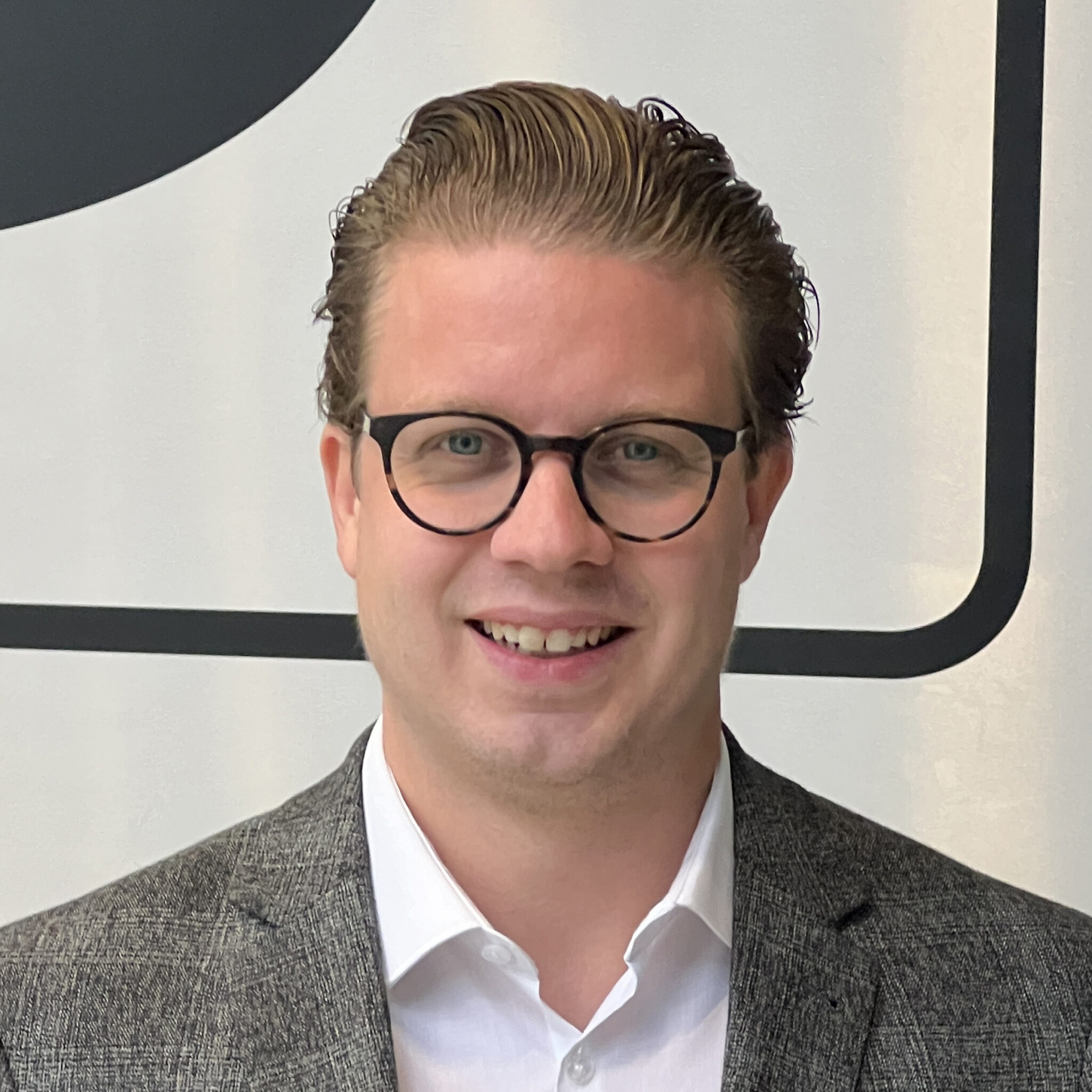
Martijn Kousen
Sales & Event Manager
+31 (0)70 - 262 90 66
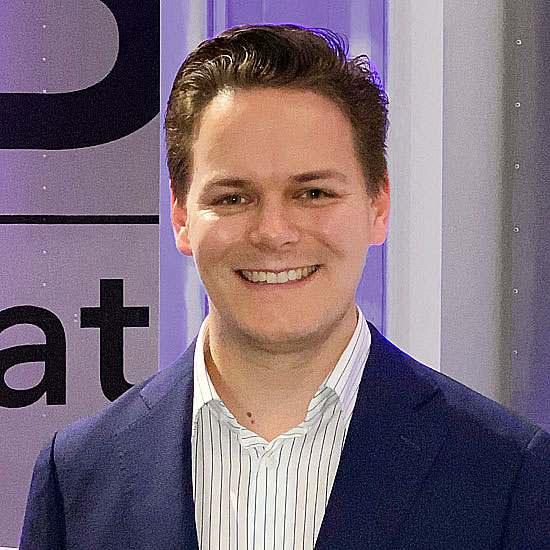
Ralph Dik
Sales & Event Manager
+31 (0)70 - 262 90 66
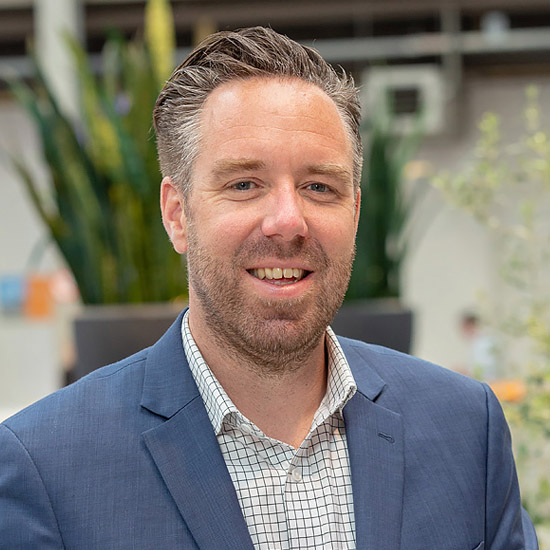
Tim Rosman
Sales & Event Director
+31 (0)70 - 262 90 66