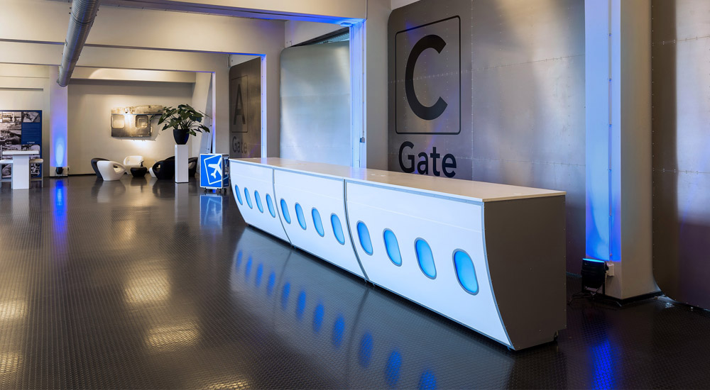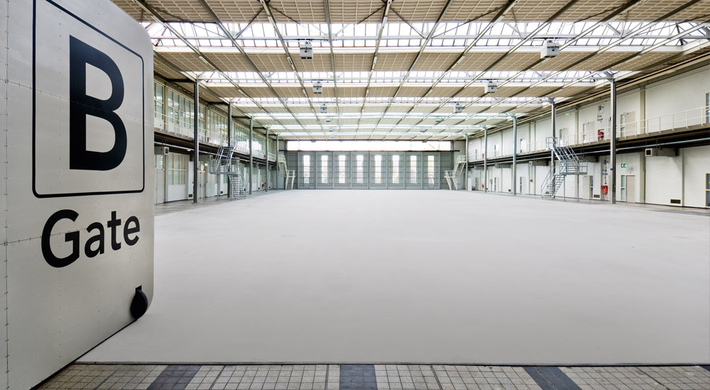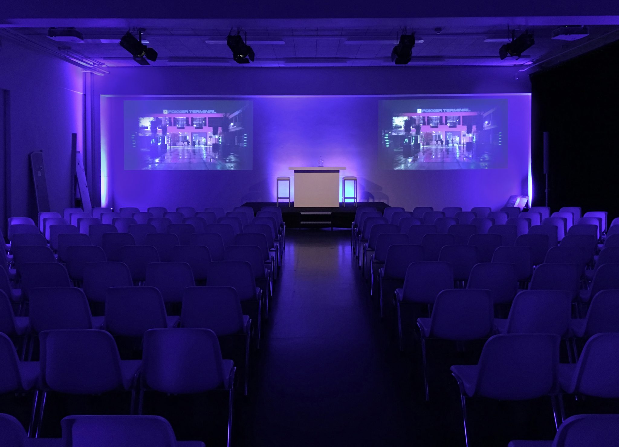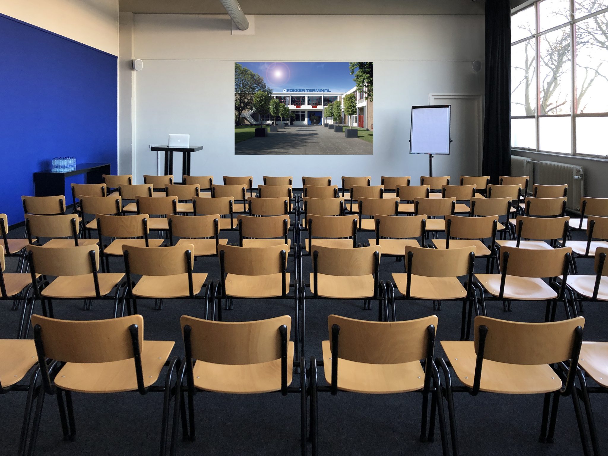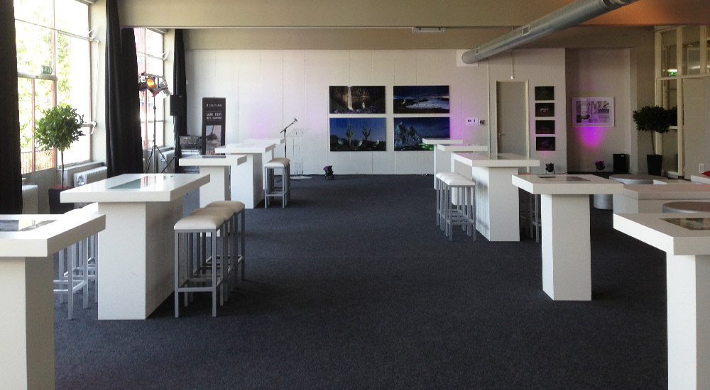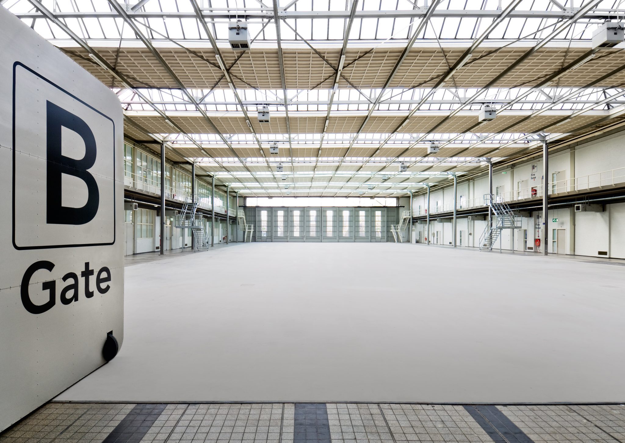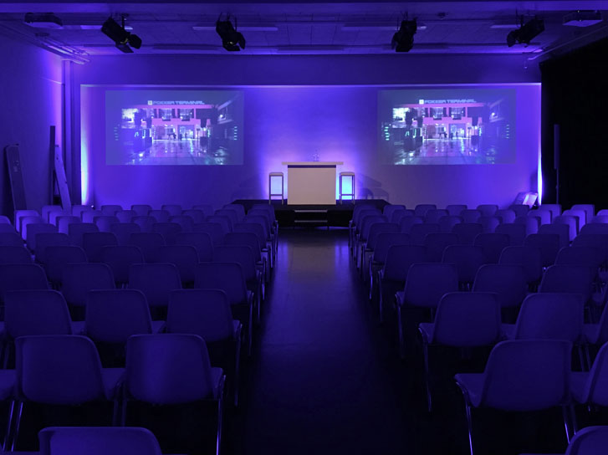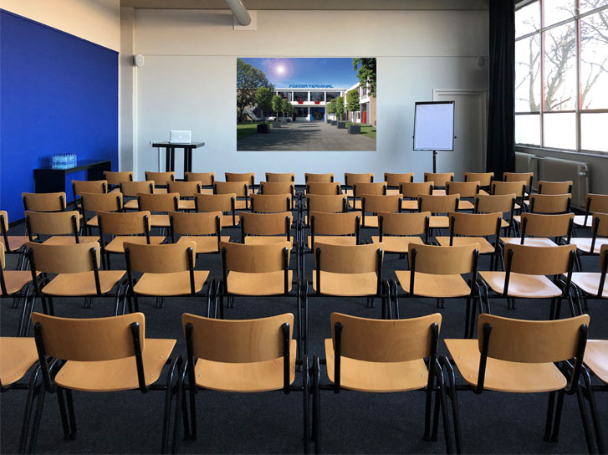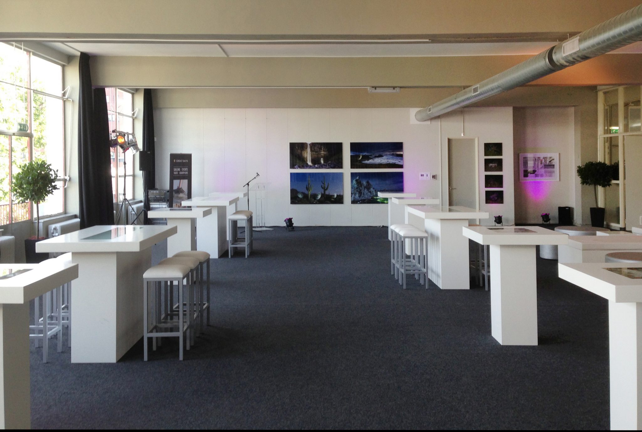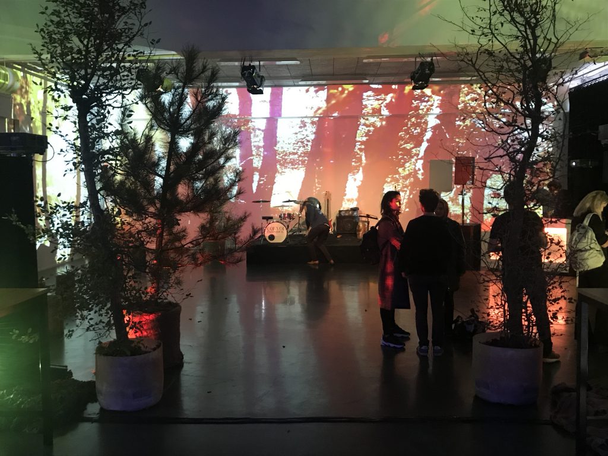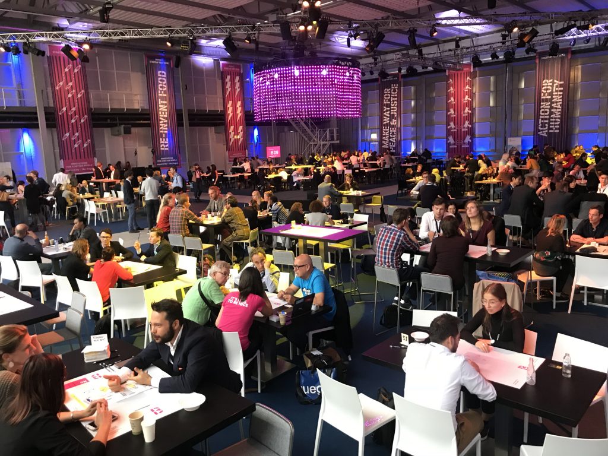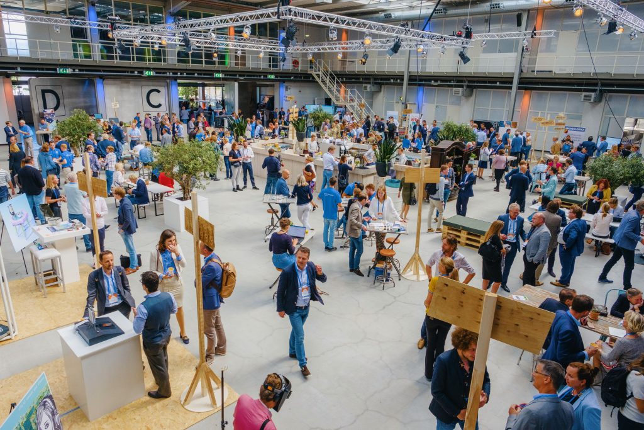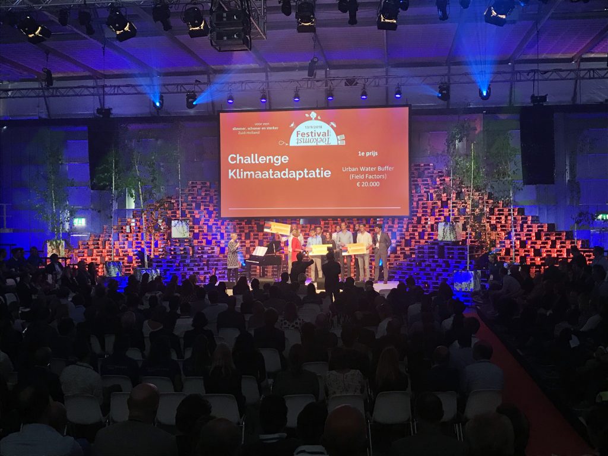Entrance hall
Arriving at the entrance hall you will immediately see the large metal gate doors which give access to the hangar. You can use our 7.5m-long registration desk created from aircraft parts, as well as the two ‘engine hood’ desks. Immediately upon entry, the entire scene sets an atmosphere and style that befits this former school building’s history. The cloakroom has space for 450 coats and bags, which can be expanded with additional coat racks. This space also offers general seating areas, workspaces and access to our spacious toilet facilities.
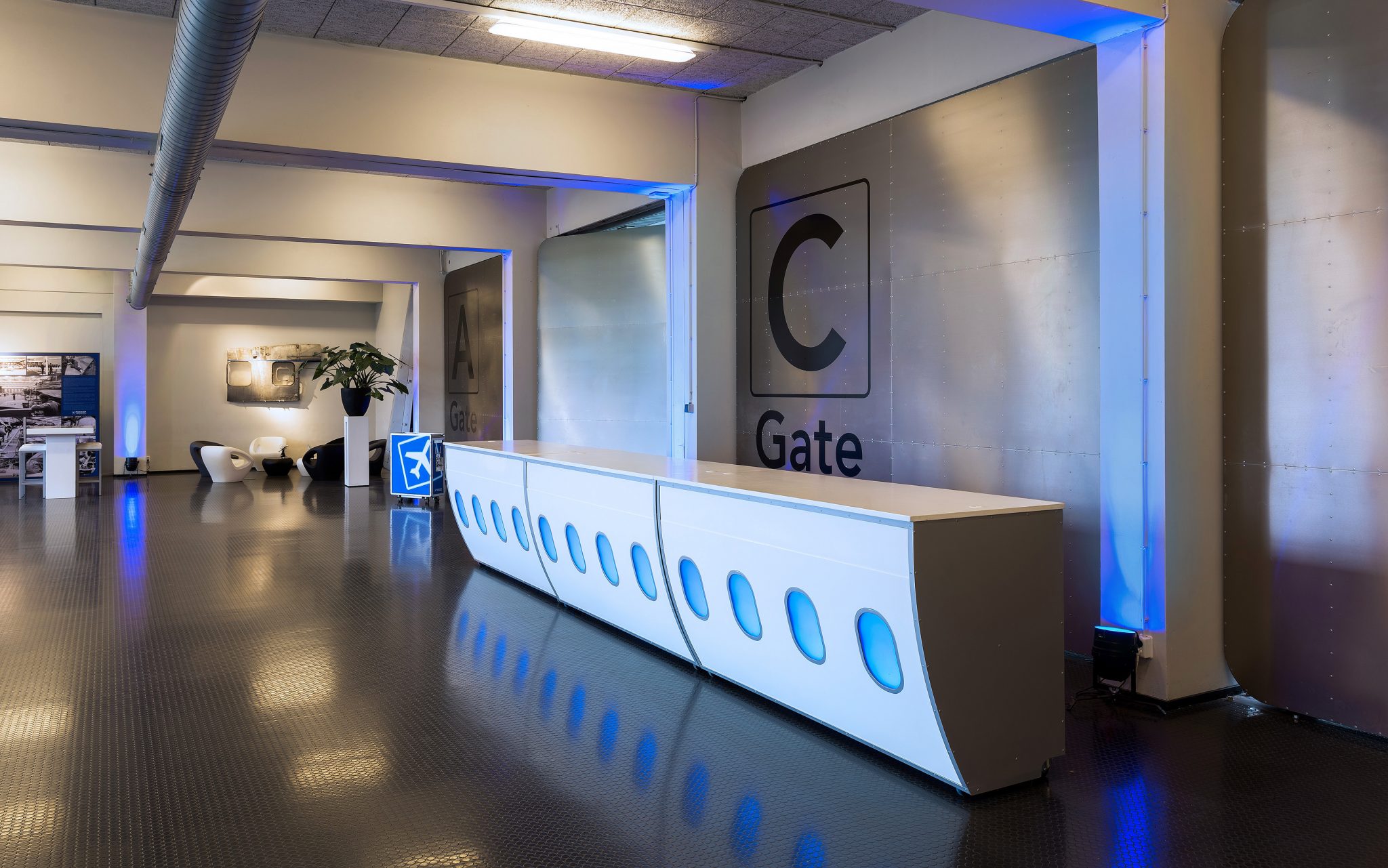
Capacity:
400 people (standing)
Dimensions:
13 x 25 m
Furniture:
3 registration desks, 2 information desks, 2 cloakroom desks and coat racks
Layout:
in consultation with you
Toilet facilities:
2 toilet block facilities



