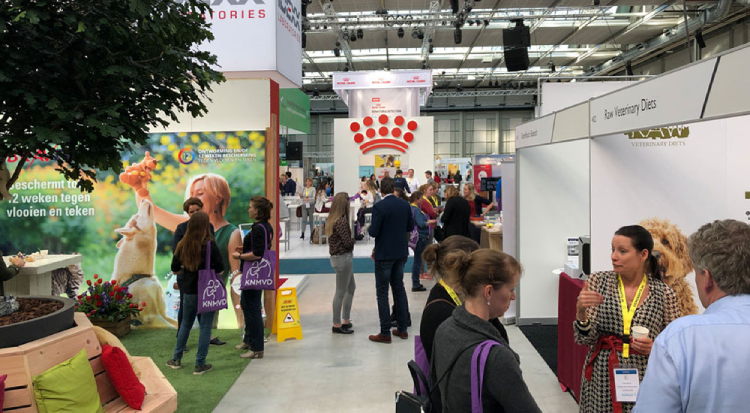
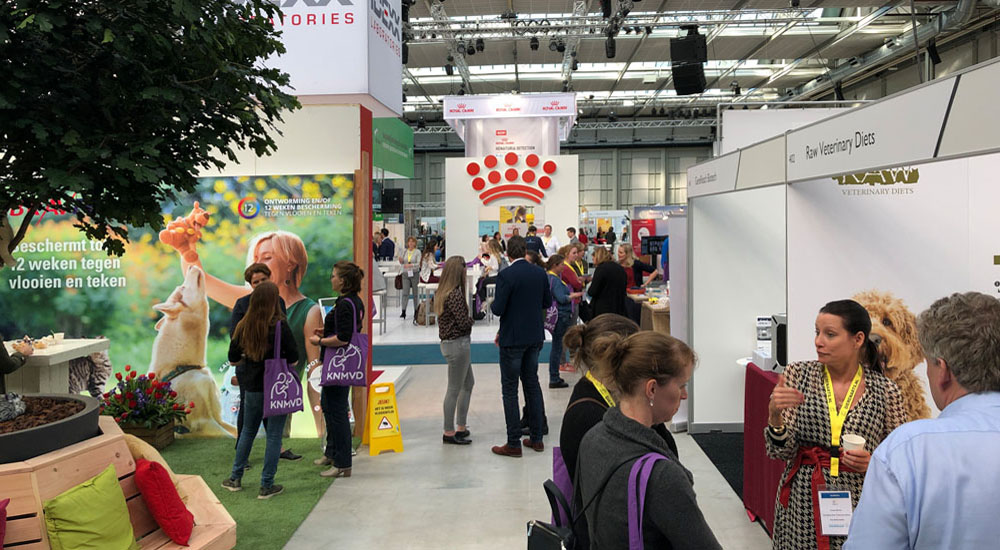
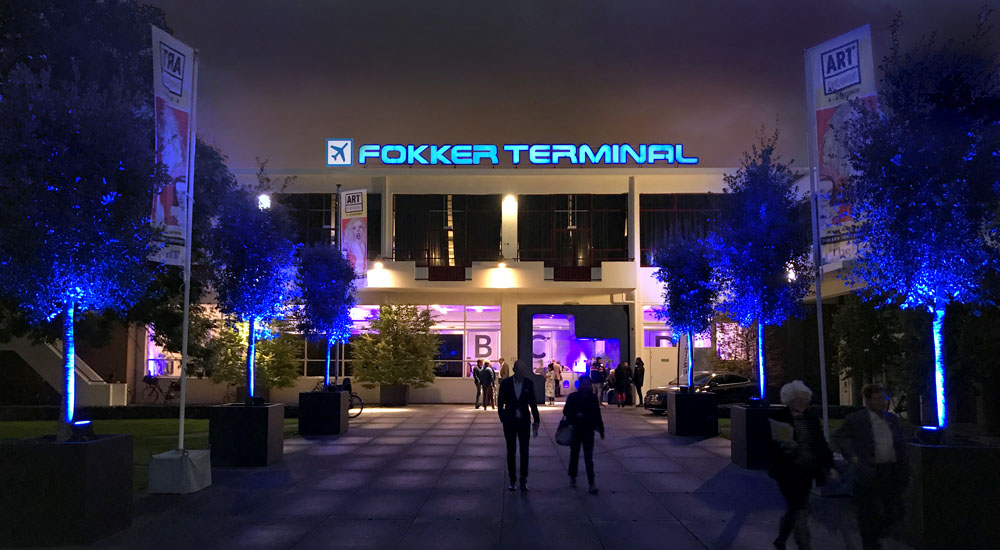
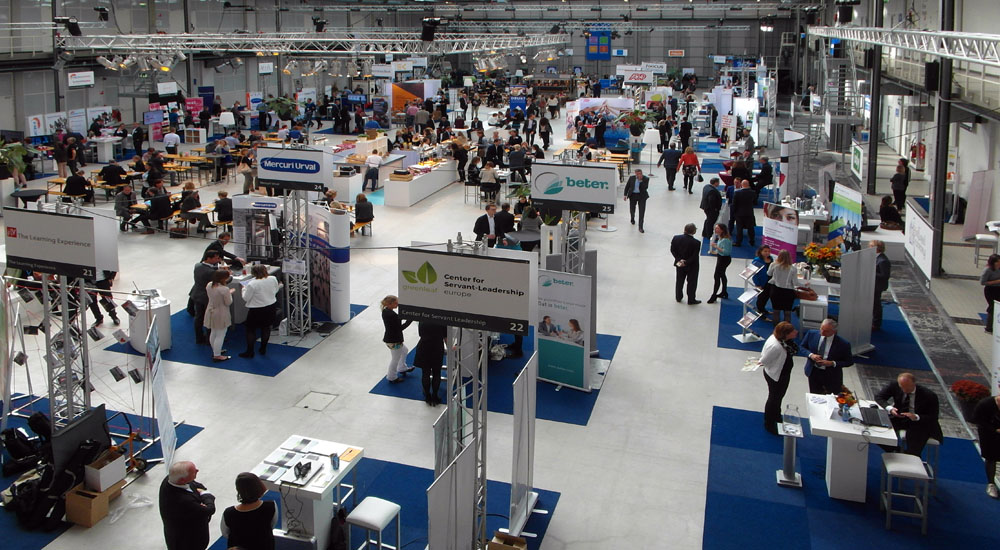
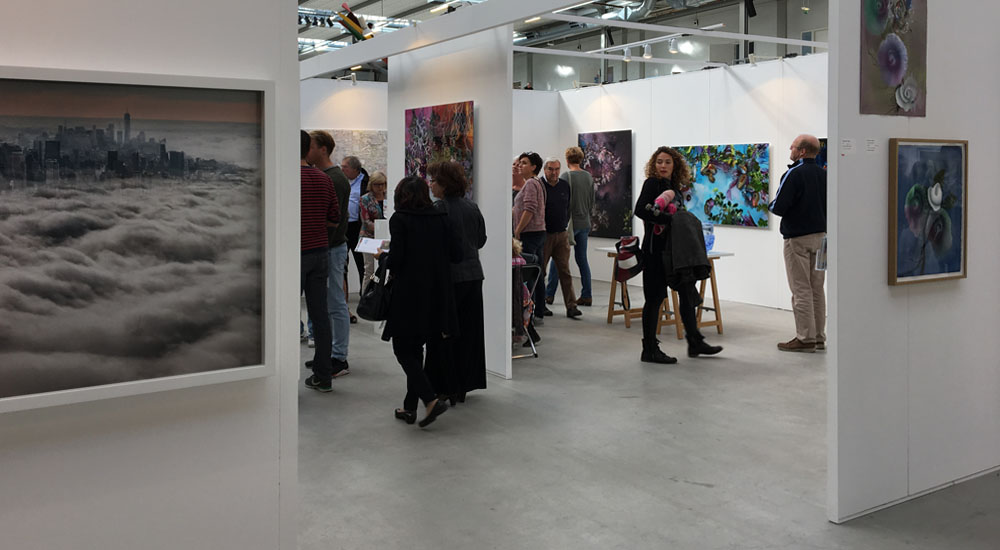

With a free exhibition floor space of 2,900 m2 on the ground floor and easy access to the 17 sub-rooms, the Fokker Terminal is an outstanding location for a dynamic B2B trade fair.
On the ground floor you can make use of the entrance hall, the engine hall and the hangar. The sub-rooms are ideal spaces for training sessions and workshops. The sub-rooms are all located directly around the hangar. The venue is located on the east side of The Hague, easily accessed by the A4, A12 and A13 motorways. 400 parking spaces are available at the venue, with the option of reserving an additional 150 within walking distance.
Request a quote
Martijn Kousen
Sales & Event Manager
+31 (0)70 - 262 90 66

Ralph Dik
Sales & Event Manager
+31 (0)70 - 262 90 66

Tim Rosman
Sales & Event Director
+31 (0)70 - 262 90 66